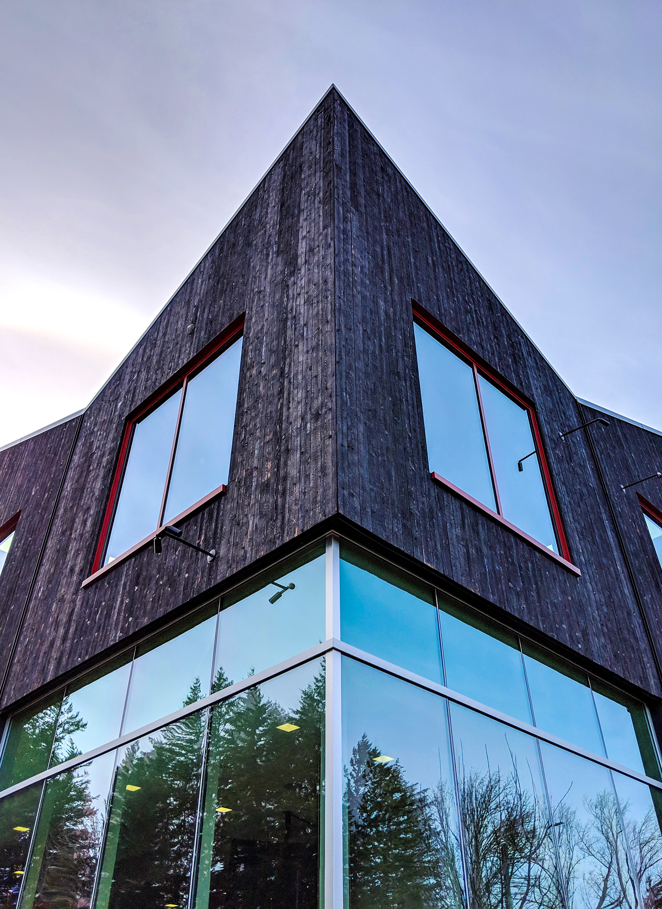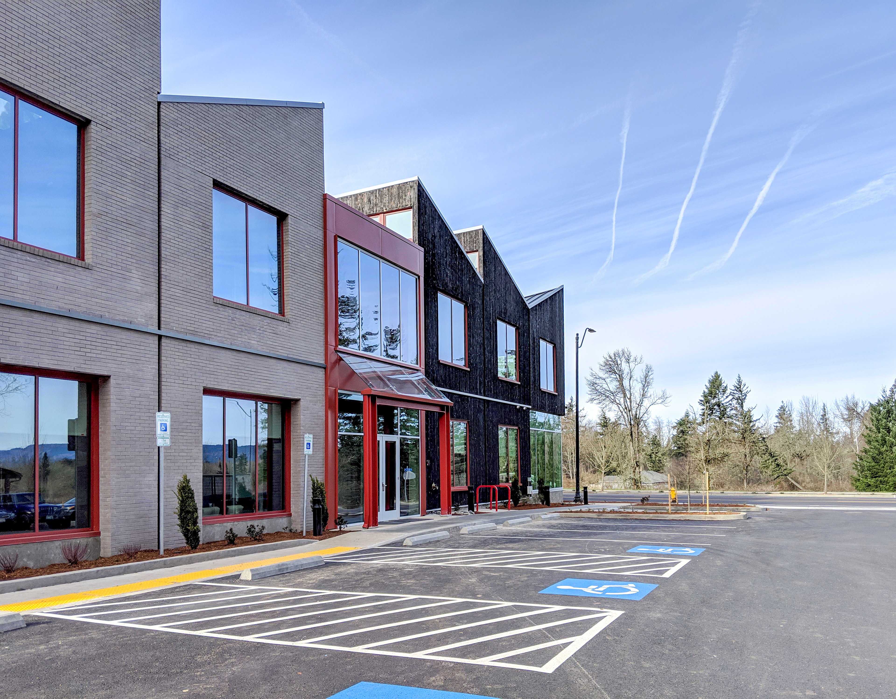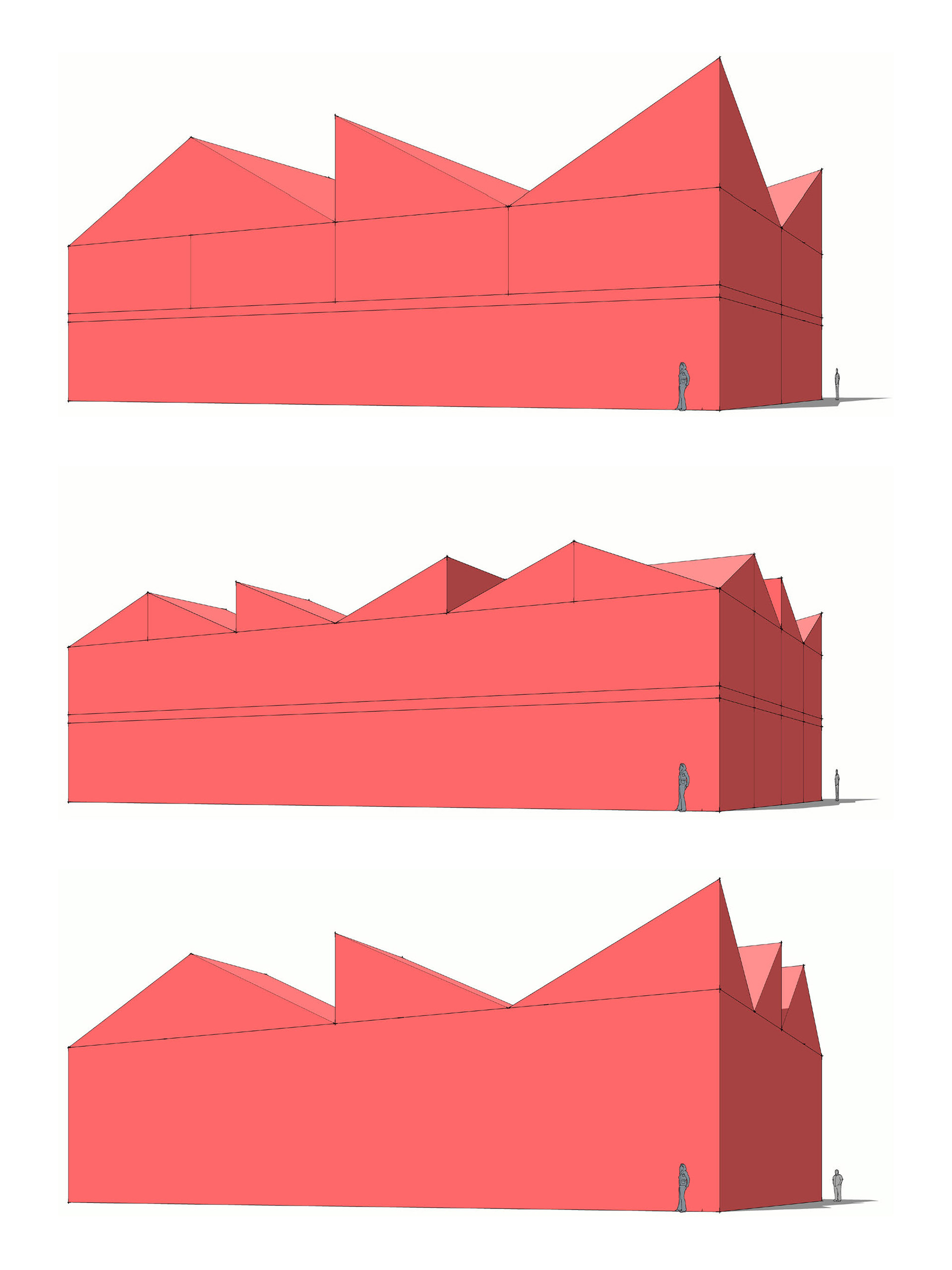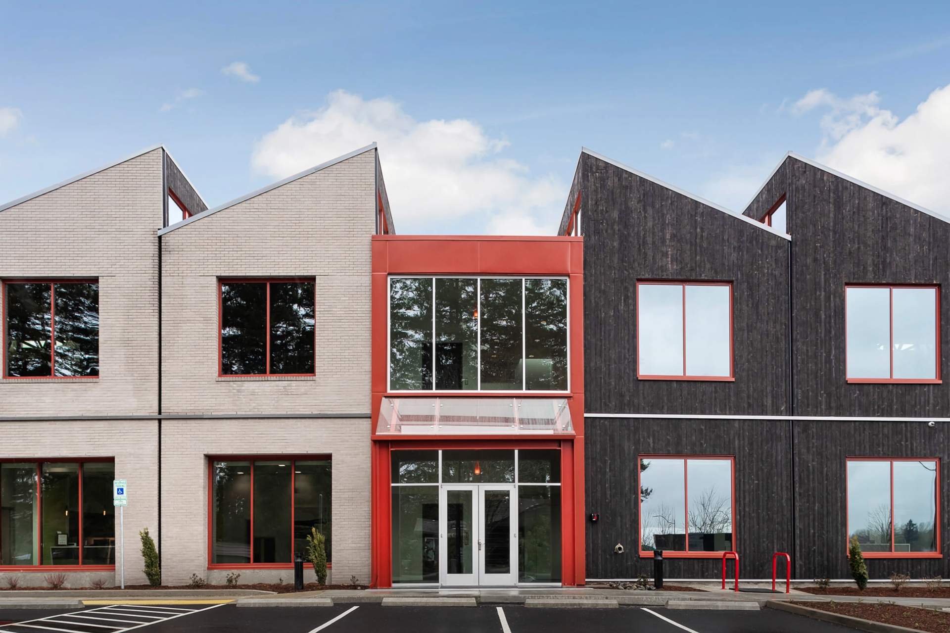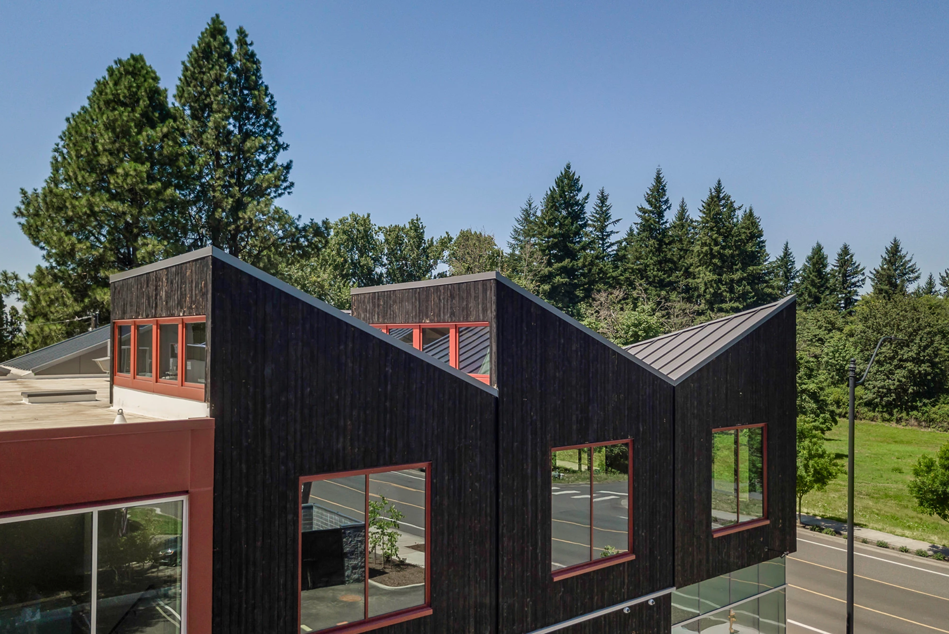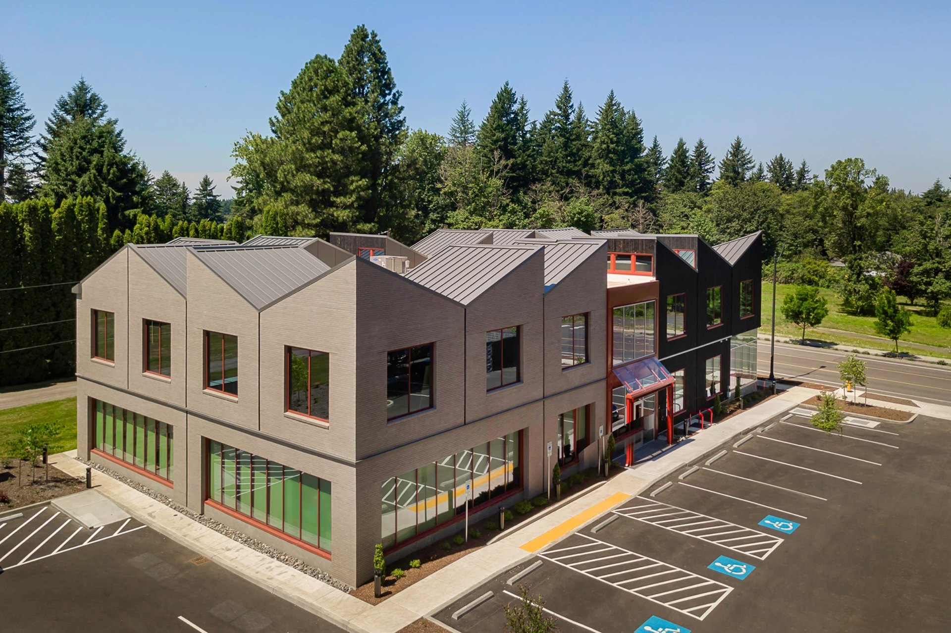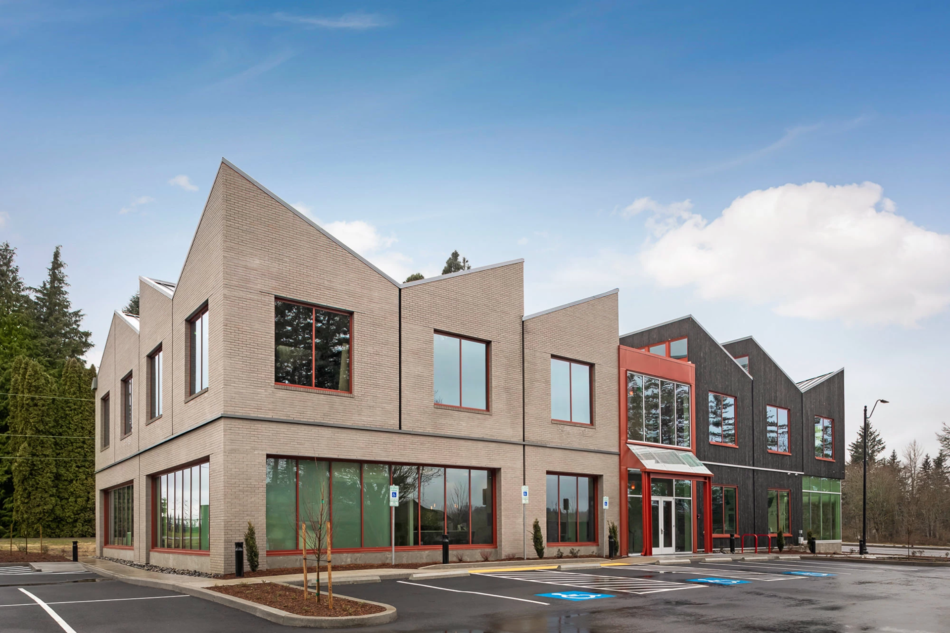
This project represents the drive to bring a unique design language to the building form, creating more than a “generic box” for the client while operating within a market responsive budget and schedule. Materials standard to building practice can often be used in unique and interesting ways to generate more visual value for the public.
For the Camas Medical Office Building, a new ground-up 16,000 SF 2-story core and shell medical office building, the split design of the building, with half of the exterior cladding as brick and half as Shou Sugi Ban cedar wood, provides a unique textural experience and symbolically highlights the use of fire in modern building materials. Organized into shapes that are a-typical for this typology, the overall composition is instantly recognizable in the Camas, Washington context.
Work Completed at Dominek Architecture, LLC
Work Completed at Dominek Architecture, LLC
